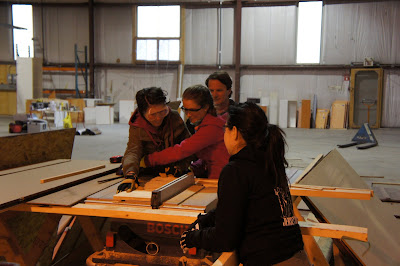Design, Construction, and ... Potluck?
March 20, 2011
 |
| Materials |
Day 2 began with a group meeting as always. We learned about the materials Craig had in mind for this project, and started to really contemplate what are designs are going to look like. We were divided into 4 groups: Structurally Insulated Panels (SIPs), Framing, Planning, and Fireplace. From this point on we will work in our individual teams, but the collaboration between teams is vital to a successful final design.
To find more information on each of the groups and their development, you can check them all out by clicking on the tabs labeled with each group name.
Laying Re-bar was on the agenda for today. As a group, we continued what the Saturday group had already started. Laying the re-bar mock-up was a labourous task in itself. Even with the strength of 10 girls, those re-bars are quite heavy.
The benefit of this project is that we actually get a hands-on experience of the construction process. In my personal opinion, hands-on is the best way to learn. From actually laying this re-bar structure, we can actually see what the effect of the re-bars will have on the construction of the concrete slab and in turn, the entire design planning of the house. With this, we also get to see what the conduit plan looks like in relation to the rest of the three-dimensional planning.
What happens when you bring 10 girls to a construction site???
POTLUCK!!!
Why not add a fun spin on the design and build project, and bring potluck in the mix?! And so, the weekly themed potluck was born...
Week 1: Theme: INTERNATIONAL
While international is great, maybe an international theme for a potluck was perhaps a bad idea. As the nausea set in, we all soon realized that a more specific theme was vital to our success in construction.
We will return next week with a new potluck theme, and some more design developments. I will leave you now with some pictures of the day's work...


















